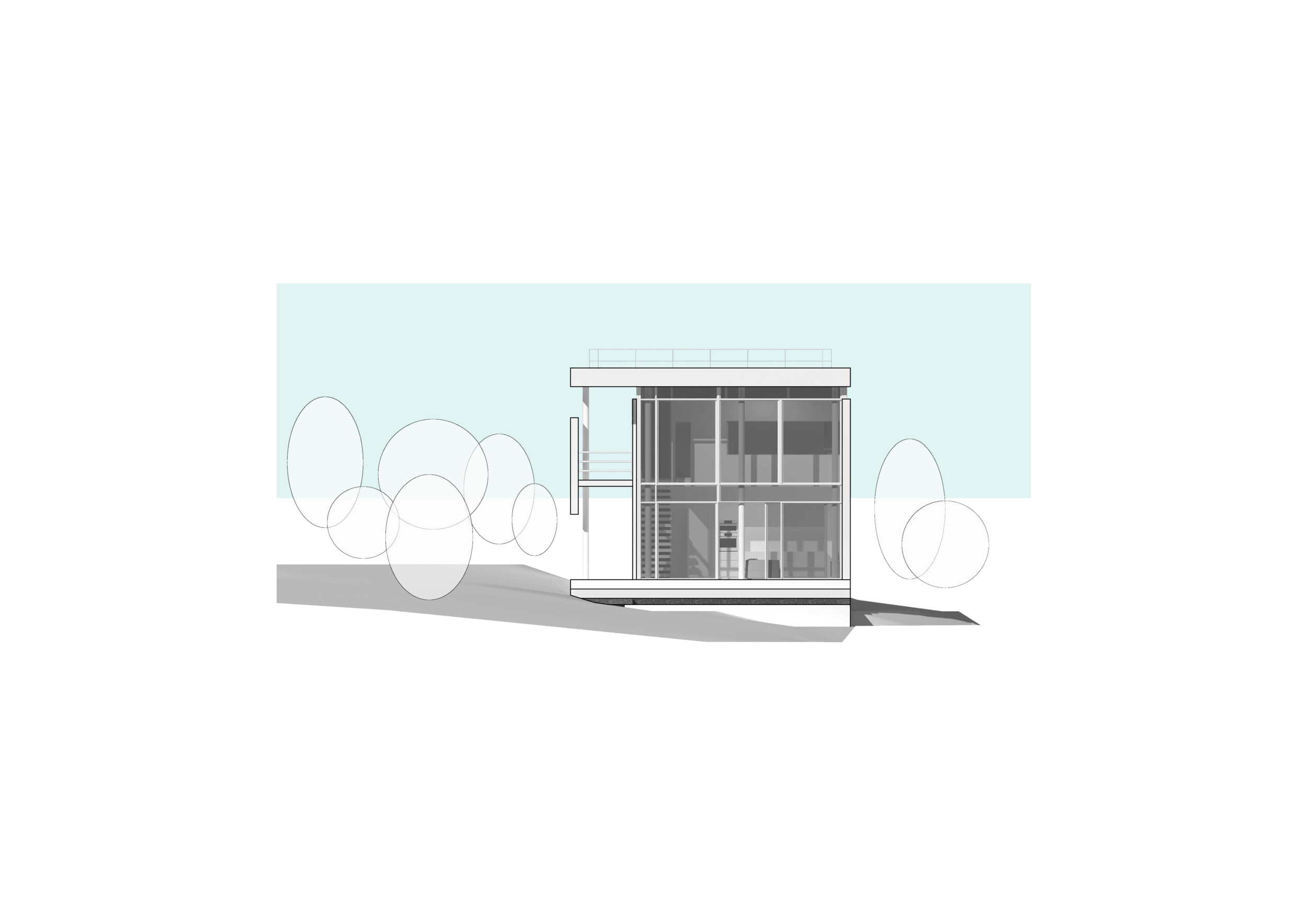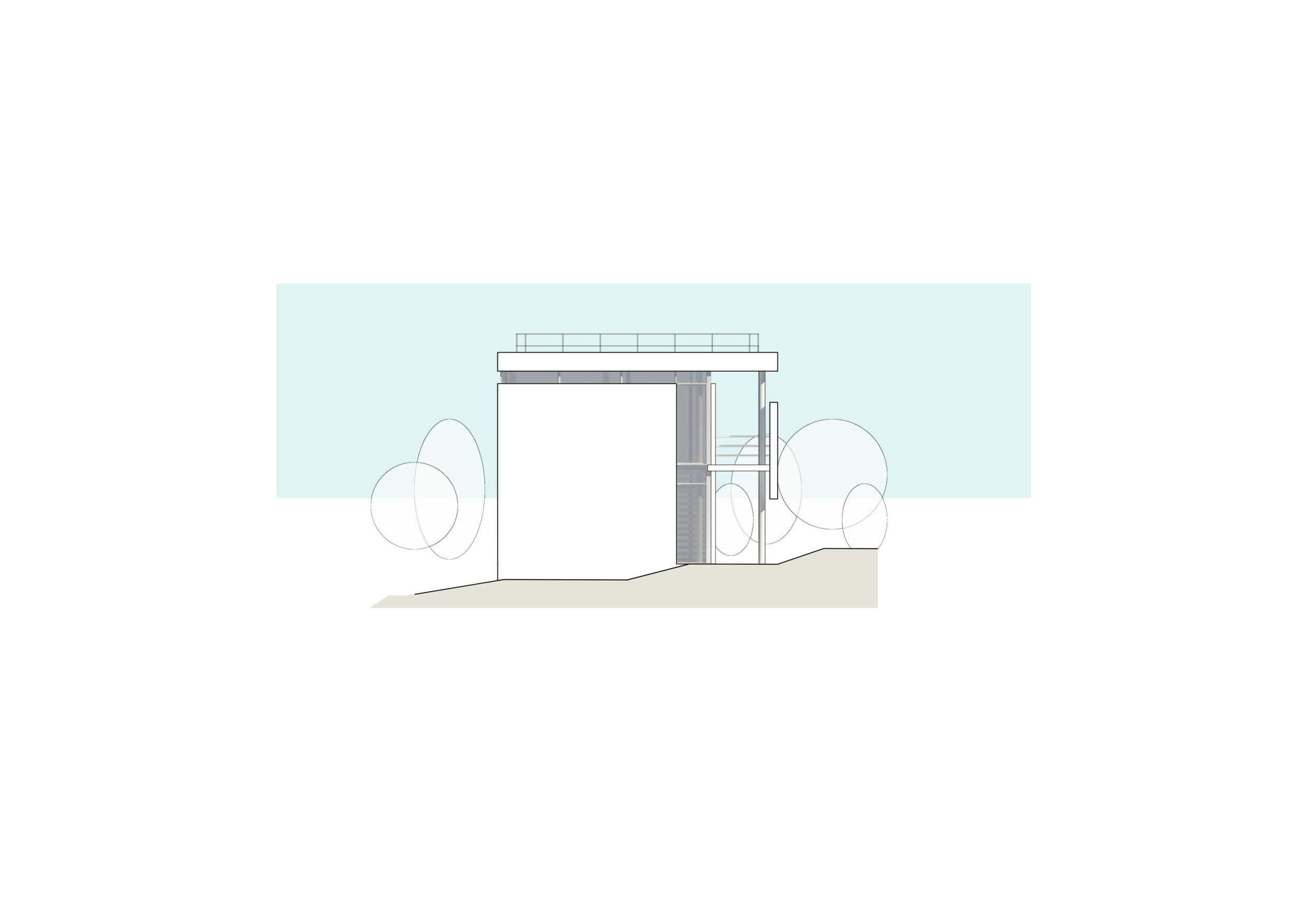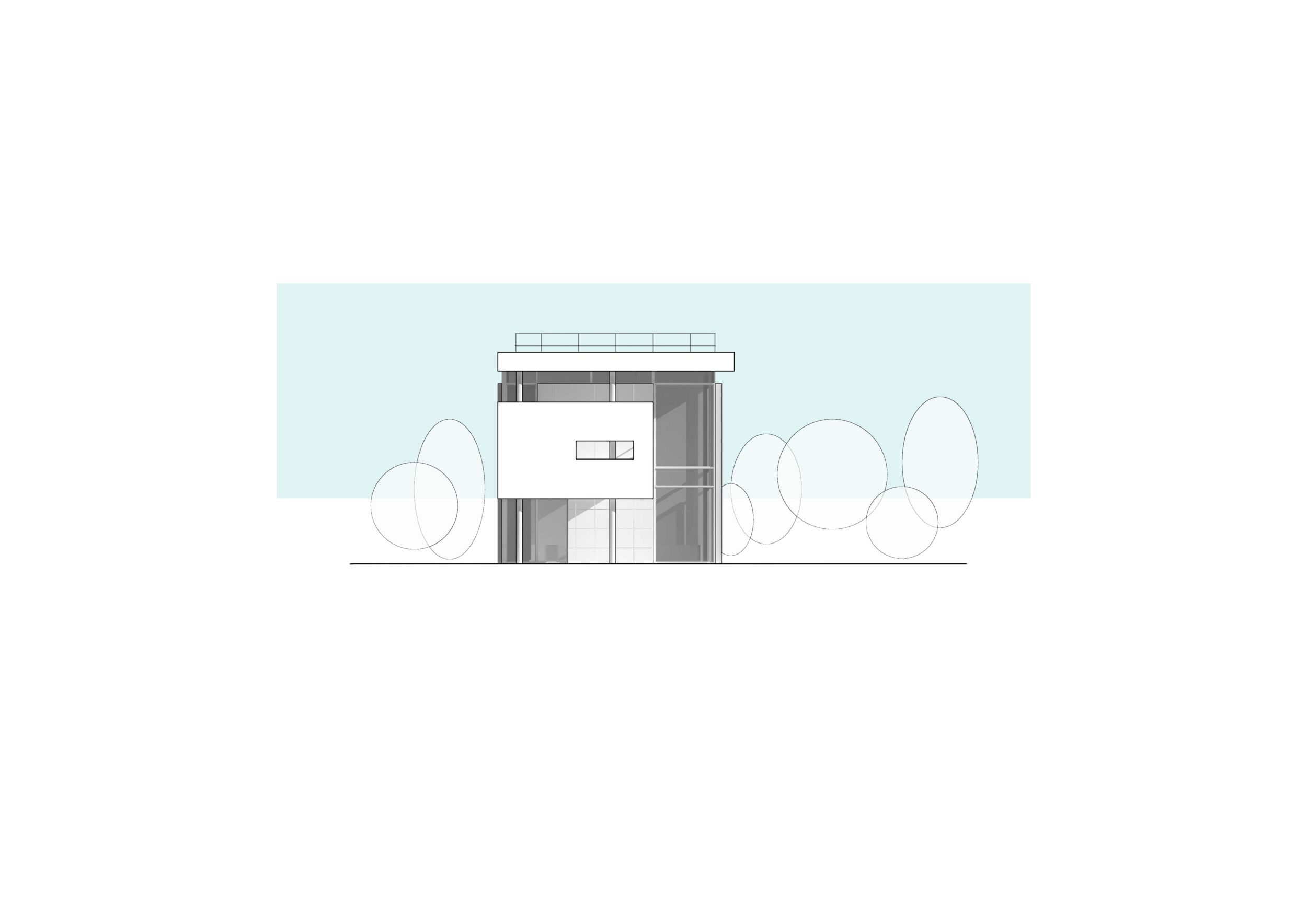“SELECTED WORKS”

GRANBY ST., London, UK
ARCHITECTS Charles Xenakis, Iason Paterakis , Nefeli Manoudaki
LOCATION Granby St., London, UK
TYPE Commercial › Retail ›
Residential › Apartment Multi Unit Housing
STATUS Submited
YEAR 2020
The [pre]application proposal, represents an exciting opportunity to replace a tired, unbecoming structure – whose 4 no. upper floors have remained vacant for the past two decades – with a contemporary, mix-use development of excellent architecture/sustainability credentials.
The proposal is an interesting balance of converted [existing] space and carefully, crafted modest new-build additions that shall provide commercial floorspace over the ground/basement levels and studio-type accommodations over the 4no. existing upper levels, as well as 2 no. additional roof-top levels. It concerns a mix use development of two floors of commercial use, and six floors of studio accommodation – essentially, a 1:3 ratio between the respective uses.
Closer inspection of the converted form will reveal a confident refinement of the architectural revisions to the facades of the proposal – assuming a character of repose and quiet distinctiveness amongst the streetscape of various adorned forms of busy ornamentation and embellishment.
PONDERS HIGH ST. HOUSING, London, UK
ARCHITECTS Charles Xenakis, Paul Michael Goettlinger, Iason Paterakis, George Lykos
LOCATION Ponders High St. [Enfield], London, UK
TYPE Commercial › Retail ›
Residential › Apartment Multi Unit Housing
STATUS Submitted
YEAR 2015
The application proposal, promotes a carefully considered scheme for the [re] development of a vacant town centre site – that directly responds to the prevalent existing urban situation.
The subject application is over previously developed land, and is ideally suited for mix-use [re] development, being close to established and regular transport links and all other town centre amenities.
The proposal is also mindful of the pertinent and well-judged aspirations of the recently consented strategic masterplan [Jan 2013] for the locality…the application site forming the peripheral north-east corner of the full scope of the masterplan.
As outlined in the preferred masterplan framework, the application site has been architecturally resolved to provide for a mix-use urban block that affords a variety of commercial uses and residential types, with associated car/cycle parking and generously landscaped communal spaces at ground and roof levels.
The application form is at a suitable density, scale, height and massing that relates to the local urban characteristics of the High St location.
In fact, the application proposition is a modest correction to the wider streetscape that has been compromised by the vacant application plot for over 8 years.
Clearly, the present application provides an interesting architectural dialogue between the present and future building forms proposed for the vicinity – which boasts a particularly eclectic range of types, uses and scale of building forms.
L² RESIDENCES, AGII APOSTOLI, CHANIA, GR
ARCHITECT Iason Paterakis
CIVIL ENGINEER Kalliope Stefanaki
MECHANICAL ENGINEER Giannis Giannitsaris
INTERN ARCHITECT Nefeli Manoudaki
TOPOGRAPHER George Fantakis, Klairi Kleidara
LOCATION Agioi Apostoloi, Chania, Crete, Greece
TYPE Residential › Private Houses
STATUS Completed
GRANGE ROAD residence, London, UK























